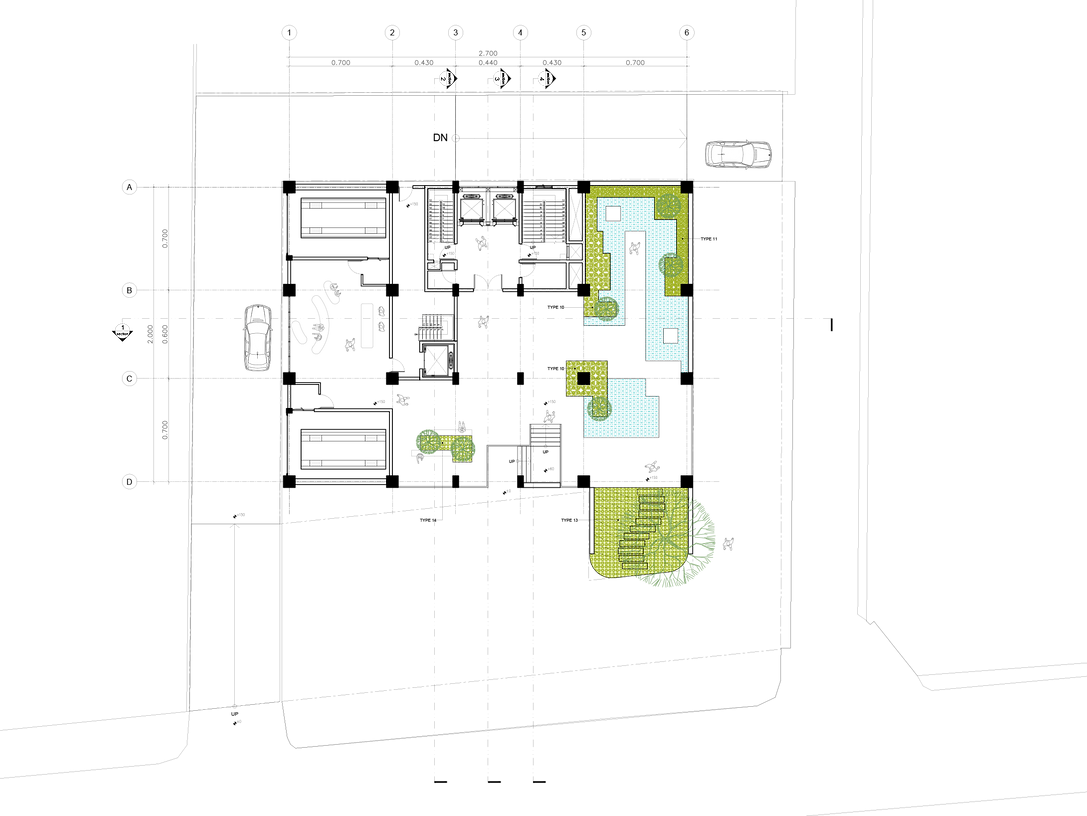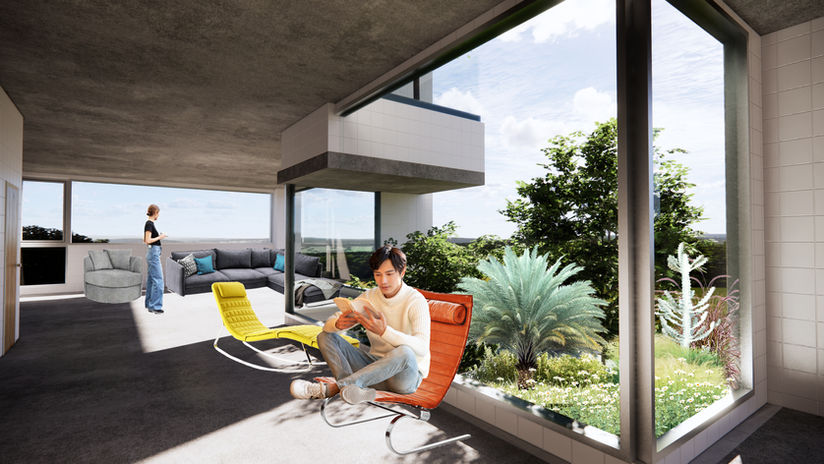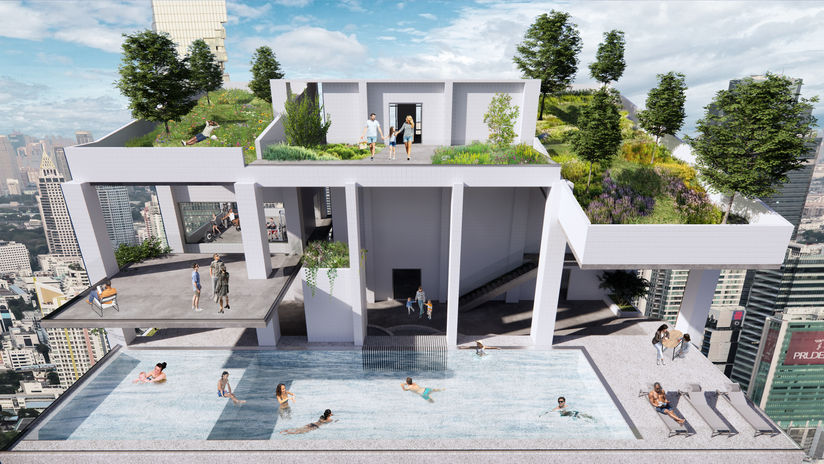曼谷新建集合住宅單元規劃
位置: 泰國 曼谷
面積: 3000 ㎡
規劃時間: 2024年
建築設計|景觀規劃
在全球城市化的時代,城市地區、鄉村地區與城鄉交界處之間的矛盾與挑戰日益突顯。由於地理、社會、經濟、文化、歷史與科技等多重因素的影響,全球各地的城市展現出各自獨特的特徵。
本專案正是以此不斷演變的全球情境為背景而構思。我們以曼谷當前的城市景觀為焦點,特別探討「垂直住宅空間」,旨在建立城市住宅形式的標準,進而構想一種嶄新的城市系統。
本提案並非傳統的建築群落,而是一系列位於宏大倫披尼公園(Lumphini Park)內的相互連結空間。透過簡約與一致性實現多樣性與獨特性,每一個公共平台皆轉化為獨特的景觀元素,並無縫結合私人住宅的功能。
「這種方法開啟了將生活自發地注入公共空間的可能性。」
因此,私人住宅與公共平台的舒適體驗之間,逐漸形成一種共生關係。這項創新的設計不僅為「釋放」環境提供了途徑,同時也將私有空間的讓渡,轉化為孕育新生活方式的契機。
將公園視為一座廣闊的建築社群,能夠容納多樣化的活動,我們以倫披尼公園作為繪製藍圖的畫布。透過對公園內各類型景觀的細緻分析,我們將其與住宅單元相互對應,以確保各類居民群體的需求皆能獲得滿足。此策略性的配對,不僅能滿足居民的生活需求,更重新想像並將倫披尼公園獨特的風格融入城市生活的紋理之中。
BACKGROUND
In the era of global urbanization, the inherent contradictions and challenges between urban areas, rural regions, and urban-rural
interfaces have become increasingly prominent. Considering the diverse infl uences of geographical, social, economic, cultural,
historical, and technological factors, cities worldwide exhibit distinct characteristics.
This project is conceived within the context of this evolving global scenario. By focusing on the current urban landscape of
Bangkok, we specifi cally delve into the vertical residential space, aiming to establish standards for urban residential forms and
thereby envisioning a novel urban system.
CONCEPT
Rather than a conventional cluster of buildings, the proposed structure comprises a series of interconnected spaces within the
expansive Lumphini Park. Achieving diversity and distinctiveness through simplicity and coherence, each public terrace undergoes
a transformation into a unique landscape element, seamlessly integrating the functions of a private residence.
"This approach opens up the potential to infuse life spontaneously into public spaces."
Consequently, a symbiotic relationship emerges between private homes and the optimal comfort offered by public terraces. This
innovative design not only provides an avenue for "liberating" the environment but also capitalizes on the relinquishment of private
space as an opportunity to foster a new way of life.
STRATEGY
Treating the park as an extensive architectural community catering to a multitude of activities, we utilize Lumphini as our mapping
canvas. Through a meticulous analysis of landscape types within the park, we match them with residential units, ensuring the
diverse needs of all resident groups are met. This strategic pairing aims to not only satisfy residents but also to reimagine and
reintegrate the distinctive style of Lumphini Park into the fabric of urban living.






















